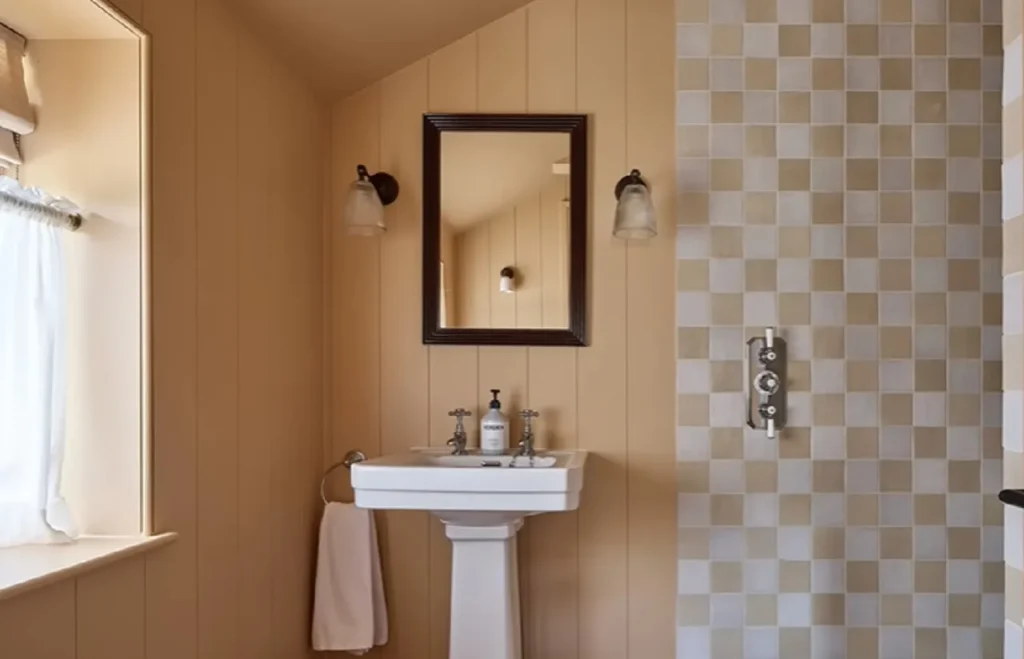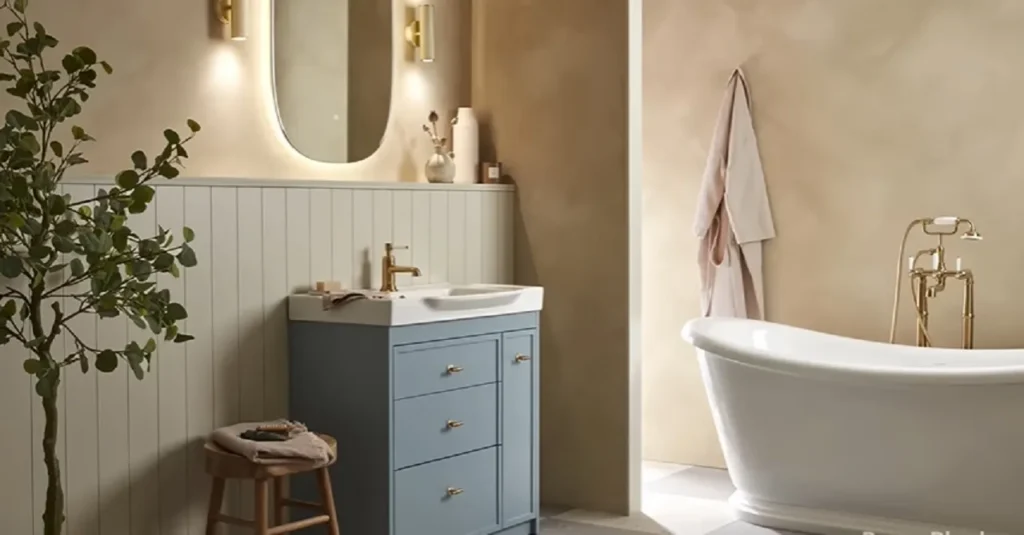Want to transform your small bathroom into a stylish and functional space? Discover 12 small bathroom ideas to maximize impact in limited spaces, from color palettes to storage solutions.
Small bathrooms can look spectacular. This is achievable by considering basic design principles and concepts. These concepts range from the colors, types of tiles, materials, and lighting to minor details such as faucets.
Let’s start by talking about the right colors and textures in a small bathroom. It’s ideal to select a light color palette. That doesn’t mean that an all-white bathroom is the best and only option. You can mix and match different tiles. However, focus on using light and soft colors to make the bathroom look bigger. Light colors reflect more light. The walls seem to recede, expanding the space and giving a feeling of airiness.
When choosing tiles, think about the size. It’s best to select big pieces to avoid a lot of grout lines. Large tiles make the space look cleaner, vaster, and more elegant because the surfaces look uniform.
Creating Visual Uniformity
Look for uniformity. Use the same tile in the shower as in the rest of the space. It will appear larger as it doesn’t have two defined and separated areas.
In small bathrooms, it is recommended to use similar colors to guarantee visual uniformity. For example, matte light gray or white tiles can be used for the floor. On the walls, a similar color but with a glossy finish or a white marble pattern can be used. Through different textures, contrast and subtlety can be achieved. Remember that the sense of uniformity ties the room together.
Minimalist Glass Partitions
Select a minimalist glass partition for the shower area. Glass is a material with zero visual weight. The brain understands that it’s there, but it doesn’t interpret it as a solid limit since you can see through it.
Opt for minimalist glass partitions instead of complex structures or curtains. This helps maintain uniformity and allows us to see the entire space, making it feel larger. Simple glass partitions without grits are recommended. Although they are very nice options, in small spaces it’s better to bet on simplicity because it looks cleaner and has more visual permeability. A minimal tight partition makes the bathroom look much larger.

Emphasize Vertical Space
Emphasize and take advantage of vertical space, especially for storage. It’s common to focus on the floor as the primary surface within a space. But the vertical surfaces can also be used visually.
In small spaces, it’s essential to emphasize the vertical lines to open up the room and create a feeling of spaciousness. An effective way to accomplish this is to use the vertical space for storage, such as open shelving that goes all the way to the ceiling. These shelves can be used for clean towels or to store other things.
The bathroom wall area of the toilet can be used to put shelves and use it as open storage. Taking advantage of that useless space and turning it into open shelves that go from floor to ceiling is a functional alternative. It emphasizes the vertical lines of the bathroom. This vertical storage installed on the wall emphasizes the vertical lines while creating more surfaces for daily use and adding something exciting and authentic to look at.
A minimalist structure mounted on the ceiling is helpful to store daily Essentials and details such as candles or plants. It doesn’t take up space because it’s mounted on the ceiling. It reinforces the room’s vertical lines. Another great idea is to take advantage of the highest area of the walls as a storage space because it doesn’t visually clutter the room. The space above the door can be used to store clean towels.
Large Mirrors
Use a large mirror. A mirror is essential in any bathroom, especially in small spaces. They reflect the area and the light. An excellent idea is opting for one large mirror, even when there are two sinks. This unifies the space. The bathroom looks elegant and bigger. Dare to take a mirror off to the ceiling. In this case, a customized mirror might be needed, but this is the optimal way to enlarge a room.
Lighting Plan
Take care of the bathroom lighting plan. In interior design, lighting is the secret ingredient. A good lighting plan gives a modern look and makes the space safe and bright, which makes it feel larger. Don’t settle for having a single light bulb in the middle of the ceiling. This is not enough to guarantee Pleasant Aesthetics and functionality. Consider Distributing different lighting sources in space to get uniform General lighting.
If you’re going to build your bathroom from scratch, it is recommended to include architectural lighting. You can opt for LED lines to Define your space and incorporate them under the floating vanity or behind the mirror. This allows you to brighten up the space without having visible light fixtures. In case you are not doing a deep renovation, apart from the ceiling light, it’s convenient to include wall lamps in the vanity to have adequate lighting to see the face without uncomfortable Shadows. To achieve this, it’s ideal to have light above or on both sides of the mirror.
Hidden Compartments
Have hidden compartments. Showing a lot of bottles in your bathroom is not attractive. It clutters the space and makes your bathroom look cheap. Consider having hidden storage to declutter the space. Building compartments in the wall or taking advantage of spaces that are useless are good options. The area above the toilet can be used as vertical storage, even better if the compartments have a minimal style.
The wall behind the toilet can be used to create hidden storage. Combining the hidden compartments with open shelving is a functional solution. It helps to emphasize the vertical lines of that space. If there isn’t space to convert it into storage, mirrors with hidden compartments can be used. These mirrors are very functional, easy to find in stores, and no renovation is needed. A corner with no function can be used to have ceilings. The customized Furniture looks like part of the architecture. It has a very accessible compartment to store products. Also, it served to install a wall lamp in the vanity area.
Keep the bathroom without clutter. Avoid having bottles visible. Each one has different labels, colors, and sizes, which saturates your small bathroom. An alternative to avoid this is to buy modern-looking dispensers. They are very cheap and make a huge difference. Also, using baskets to hide the bottles is an excellent and affordable alternative. These final details are what make a conventional bathroom something extraordinary. Even more, if time, effort, and money have already been invested in renovating the bathroom, so please don’t ruin it with bottles everywhere. Remember that less is more.

Floating Vanity
Another way to make a small bathroom look larger is by selecting a floating vanity. Wall-mounted Furniture makes the space appear larger due to the floating effect that allows us to see the limits of the room. It’s excellent for efficient use of vertical space. They look contemporary, elegant, and facilitate cleaning. Use creativity. Opt for simple designs that can be cheap and beautiful. Design a vanity by having a customized wooden piece to support the sink and putting open shell with baskets below. This is very simple and budget-friendly. The contrast between the wood, the sink, and facet is a luxurious combination.
Wall-Mounted Faucets
Another tip that enhances a small bathroom is to use wall-mounted faucets. The same goes for using vertical space. Wall-mounted facets tend to have a more minimalist and simpler design than the conventional ones, which makes the bathroom look more uncluttered, simple, and high-end. These faucets come in different shades, colors, and finishes that can be used as a key element to creating contrast. They are authentic details that will make your small bathroom go from conventional to extraordinary. Remember to observe the style and textures chosen in your bathroom before selecting your faucet. These details are the rules of a space and should complement the general appearance.
Adding Nature
An extra tip is adding nature because it gives life and color to any bathroom. Nature brings movement, texture, and color to the space. Choose types of plants that are easy to maintain based on the amount of natural light and humidity your bathroom has. For example, posos can be hung or put in a simple base with water. A few aloe plants can be put on open shelves. This will add a green touch and a medicinal plant at home. If the style is more elegant, orchids can be used, which are plants that come from tropical areas. Therefore, the humidity and heat in the bathroom is not a problem. In short, they’re to give life and color to any bathroom, including a medium or small plant in any corner.
These ideas will help to make a small home appear larger.
By incorporating these design principles, even the smallest of bathrooms can be transformed into stylish, functional, and inviting spaces. From strategic use of color and lighting to clever storage solutions and natural elements, a well-designed small bathroom can make a big impact.